| home | ||
| projects | ||
| about us |
|
architecture has to advance, not only in technology, but as an act
|
||||||||
questions & answers Why do we advocate green building? It is obvious that buildings have to be less harmful to the environment, and can be way more resourceful. Today the building industry is responsible for about 40% of CO2 emissions. building industry impact - link to USGBC As architects we feel we can make a substantial difference. We can help devise smarter buildings and thus advance Architecture. What are called "green" buildings today, will simply be called buildings tomorrow. How do we practice green architecture? We see green architecture as not only about green specification. It also includes cultural, social and urban components. It embraces a myriad of issues of contemporary life and is able to engage them in a meaningful new way. We see our role first as innovators of green architectural strategies and then as skillful implementors of available green systems and products. What is your experience? Zoka Zola has been designing ecologically aware projects since the early 1990s in London by working with the world's best engineers who were basically working on green projects because that is where their engineering intelligence turned them to advance engineering. "For me the building, that gives more than it takes, was from the start the best building." How much does it cost? The increase in cost for green building is known to be often overestimated. Many analyses have shown, that it does not or only very little (2% -6%) exceed the cost of standard building. Davis Langdon, 2 reports on cost of green building "What does green really cost? 2007 "The cost of green revisited 2007 Report to California's Sustainability Task Force "The Cost and Financial Benefits of Green Building 2003 report by Greg Kats, Capital E "Green Building Costs and Financial Benefits 2003 We believe that only buildings that are well detailed and executed, that are made out of appropriate materials, whether durable or dismountable, can be green. The cost and effectiveness of green building measures is well illustrated in the diagram below.  Most of the substantial improvements can be achieved by finding the best configuration and optimal integration of passive practices. More expensive features, such as renewable energy producing systems (solar thermal, photovoltaics, geothermal etc.) have a higher implementation cost but will 1) over time pay themselves off, 2) lower monthly utility cost and therefore offset a higher mortgage, and 3) increase property value. Then there are paybacks that are hard to quantify. |
project list |
green strategies |
||||||
| Rafflesia House Zero Energy House in a tropical climate 2007 |
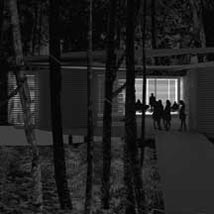
| Rafflesia House is a study of the human habitat that is an integrated part of its tropical, urban, and site-specific ecosystem. |
The design of the house responds to the local windpatterns and catches the breezes with its concave and convex walls, letting the air move between the louvers that provide effective shade throughout the day. Large and silent fans extract heat from every room and increase air circulation, while the hot air is vented through a double layered roof. The building is split into 7 independent climate zones, that can be individually controlled and can either be naturally ventilated, fan cooled or air-conditioned. The footprint of the building is kept small, it sits on 12 columns to allow other species to develop around it. Rainwater is collected and used for grey water supply and irrigation. A zero-energy house is achieved by placing photovoltaic panels on 92% of the roof surface. | |||||
| Passiflora House Zero Energy House 2 in a tropical climate 2007 |
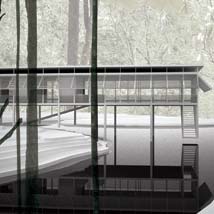 |
A large terrace connects bedrooms and living area, giving a spacious feelling and effective shade to the building. The louvered exterior enclosure can be adjusted to needs of openess, privacy and desired sun exposure. The main visual feature of this house is a plant wall with flowering tropical climbers. It provides shade and beauty to the main living areas and the outside terrace. The house is oriented to catch breezes from the prevailing wind directions and the rooms are aligned to have a maximum exposure to the air flow. Each room climate can be controlled individually and cooled by natural ventilation, assisted natural ventilation by a large and silent fan or air-conditioning. The footprint on the natural surroundings is kept small by sitting it on 10 columns. Photovoltaic panels supply the house with the energy it needs to be independent from fossil fuels. |
||||||
| OpenEcoSource platform dedicated to sustainability 2007 |  |
Open source web media can create and disseminate knowledge faster and further than any other existing media. Therefore, it is the ideal media for exchanging the knowledge we need to create the sustainable environment, because fast and effective actions are essential to combat the environmental crisis. www.openecosource.org |
||||||
| Solar Tower concept for a tower that captures maximum amount of solar power 2007 |
 |
It is undeniable that the large exterior surface of a tower’s body must be used if maximum amount of renewable energy is to be produced by the tower and its site. The sun-tracking panels function is extended to a passive solar benefit. The panels shade the interior of the building, while the daylight and views nevertheless penetrate the interior. This is hard or impossible to achieve with other shading systems. The Solar Tower allows its inhabitants to not only view the scenery in front of them, but also the sky and the ground below. We think views of the sky and the ground are essential for a “good” view. The view also includes the backs of the panels and their machinery that rotates them continuously but unperceivably. Besides capturing solar power, the potential to convert the wind power is of extreme interest to us. The wind exerts pressure on the holding mechanism that can theoretically become usable energy. |
||||||
| Green Stock Plans green and affordable homes 2007 |
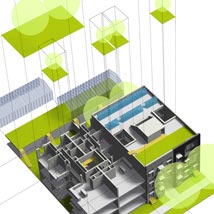 |
Following the principles outlined in the study "Plan for 21st Century", where we suggest slight, but effective zoning changes, we developed 3 different building types: single family home, large condominium building, compact condominium building. To make green buildings more easily available on the market, and to have a larger impact on the Chicago building fabric, we created these off-the-shelf plans, that most residential builders use. The plans are inexpensive, the buildings can be constructed in bulk and be repeated, with the difference that our plans are easier to construct, offer better than standard living spaces and are above all green buildings. The designed buildings have passive features including solar heat gain, use of thermal mass, natural light and natural shading, joining walls and shared staircase with lightwell. The location of the trees and greenhouses provides natural shade and makes the city greener. Courtyards are good for ventilation and the discharge of heat. Green roofs prevent heat island effect and help with storm water management. |
||||||
| Plan for 21st Century Chicago 2006 |

|
Three to eight changes to the current Chicago Zoning would gain numerous benefits. Omitting mandatory requirements for side yards, removing rear porch stairs, and reducing requirement for front yard to get a larger back yard would significantly transform Chicago at no cost to anybody. Most importantly, affordable homes would be more feasible and every new home would have a back garden with at least one tree. The proposal is also challenging conventional urban planning, as it takes the architect's perspective and relatively small scale as a basis to redefine the city's hardware. Most importantly it acknowledges the need of green urban planning not only for new developments, but also for transforming the existing city. |
||||||
| Zero Energy House 1 Zero-Energy home in Chicago climate 2005 |
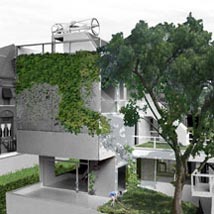 |
This Project is a case study on how to achieve a zero carbon emission building in Chicago climate with extreme cold winters and hot humid summers. Passive design is reflected in the development of the building volume wich maximises daylight and uses thermal mass, that is exposed to the sun in the winter and shaded in the summer. Shading is optimized by the strategic location of trees and recessed windows in the south facade. The design facilitates breezeways for a good natural ventilation. Outdoor dining area, garden and green roof terrace further connects outside and inside. Materials for this project are soy-based high performance insulated precast concrete panels with fly-ash replacing a portion of the cement. The concrete panels are manufactured locally. All selected materials are low or no VOC emitting. The building is durable and requires low maintenance, it has a light filled, healthy indoor environment with excellent connections to its garden. The energy for heating and cooling this building comes from a geothermal system, solar thermal panels supply hot water and electricity comes from photovoltaic panels and a wind turbine. |
||||||
| Pfanner House
single family home and architecture studio 2002 |

| By creating a wider side yard than required, the south side of the house has ample exposure to sun, resulting in a substantial heat gain in winter and lots of natural light all around the year. |
During the summer months the cottonwood trees planted in the side yard provide natural shading. Radiant floor heating is used for comfortable and efficient heating with the option of running it with a geothermal system which is projected in the future. The house has good cross ventilation and a shaded terrace that serves as a living, eating and sometimes working area, thus additionally reducing the need for cooling in summer. The live/work use of the house results in better efficiency, more urban density without loosing the private comfort of a single family home. Overall the building has a smaller footprint and allows more permeable surfaces around it for a better rain water retention. 8 trees are planted on this undersized lot of 24.5' x 79' that contributes to better urban air, climate and greenery. | |||||
| Marsham Street Development Mixed-use development, London 1996 |
 |
We proposed to save the structure of the three existing buildings that the project brief assumed will be demolished to make room for the new development. Instead we proposed to remove the ineffective building envelopes from the existing buildings, and to enclose them all together with a a large building envelope that protects them from influences like rain, temperature, wind and direct sunshine to create a semi-protected environment. This environment creates a buffer for the inner envelope that ensures a fully protected environment for the people working in the building. With these two layers, one fully climatically controlled, and another climatically protected, the building achieves greater energy efficiency. These principles of the double envelope were then ahead of its time, but are now often part of green designs. |
||||||
| 20th Century Silver Exhibition exhibition design, London 1994 |
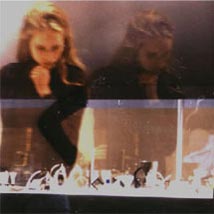 |
This exhibition design very consciously minimized the use of material. We chose to encase the 250 precious silver objects with full size bullit-proof polycarbonate sheets, that were easily assembled with standard screws and mounted on top of non-toxing particle board. By doing that, a lot of waste was prevented that building small glass display cases would have caused. The whole installation was easily dismounted and all materials were reused. |
||||||
| New city center Zagreb urban design for sustainable city center 1990 |
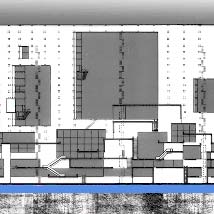 |
This was our first project that incorporated active sustainable design. It was done in close collaboration with the then emerging environmental engineering firm Battle McCarthy. The sustainable strategy was mostly focused on urban design. To prevent the City of Zagreb from sprawling and to densify the city a new city center was proposed on a centrally located, unused location. The river Sava is damned by the designed structure to create a recreational lake in the heart of this proposed new city center, bringing density, open space and pleasure grounds to the city. The South facing facade acts as a "transistor", to collect and convert solar energy for the structure's use. Large "windows" cut out from the main wall let the sunlight through to the buildings and streets that are "plugged" into the main waterfront structure. |
||||||
.
|
||||||||
 Zoka Zola
Zoka Zola| Credits: Design: Zoka Zola |