| home | ||
| projects | ||
| about us |
| |
||||||||
| 4 residential buildings with 80 condominiums Drenova Rijeka, Croatia 1st prize winner architectural and urban competition Completed 2014 |
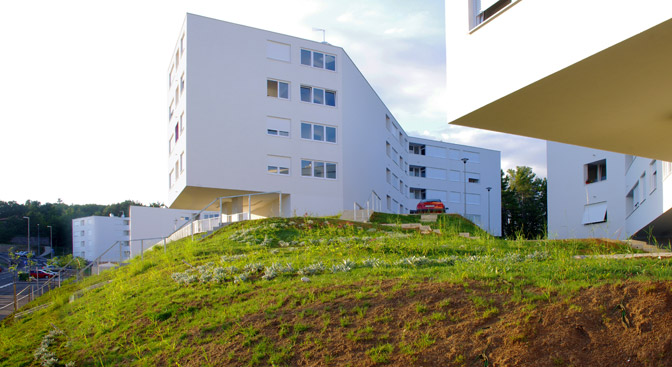 |
|||||||
view from street edge |
||||||||
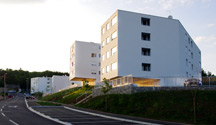 |
 |
|||||||
view from street |
playground area on the center plateau |
|||||||
|
Brief
This project for affordable housing for the City of Rijeka was the result of an architectural competition. The city asked for an urban design solution to place 80 condominiums in 3 - 5 buildings each on its own newly formed lot. In addition, a playground, park areas, fire lanes, and 120 parking spaces were to be provided. The condominium sizes and each room areas were specified. City zoning and building codes were to be applied. Unusual site The topography of the site is like scrambled papers: 15’ over 15’ of dip in one direction, than 10’ over 20’ rise in another direction and so on. On the highest elevation there is a small circular wetland. The entire site used to be a habitat for a dense forest with varied species. Edge of the city The project focuses on articulating the edge of the city – where human habitat meets the forest. The buildings are placed perpendicular to this edge, so that urban environment and forest have an opportunity to merge into a new kind of environment. |
 |
|||||||
buildings at edge of the forrest |
||||||||
 |
 |
|||||||
space between buildings |
ground spaces continue underneath buildings |
|||||||
|
Buildings follow contours To preserve as much of the site qualities as possible, the buildings follow topographic contours at the same elevation as the two surrounding streets. The chosen topographical contours are then mathematically interpolated to three segment polylines that form a building shape with two “bends” and three variable lengths segments. These variable segments allow for flexible programming of different apartment sizes while the “bends” become vertical circulation spaces. The ratio of floor area to perimeter is thus increased, allowing for well-lit apartments with through-views and three-sided views. Every condominium gets a view of the city and the forest, and most of them also have a view of the Adriatic Sea. |
|
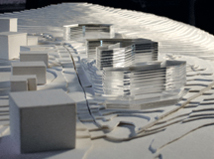 |
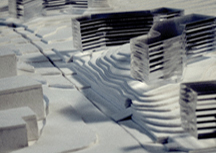 |
|||||
 |
||||||||
diagrams showing mathematical interpolation of contour lines into building shapes |
||||||||
|
Continuous grounds
The buildings are lifted off the ground with empty ground levels, thus making the entire site and surroundings usable and perceivable. Also this way subterranean condominiums are avoided. The spaces between and underneath the buildings are varied and rich due to the interplay between site topography and building configurations. People use the entire site, regardless of where they live. They walk underneath and between the buildings and across the site; they meet along the many pathways, or under the buildings at the edge of the forest, or on the large play area in the center - the highest elevation point with the strongest connection to the broader surroundings. |
 |
 diagram of views to mountains and sea |
||||||
ground floor of the site (including wetland and fire lanes) and typical floor plans |
||||||||
|
Jury comments: “This project is important to architecture for its discussion about the edge of the city. It will set new standards for architectural quality for the national affordable housing program.” |
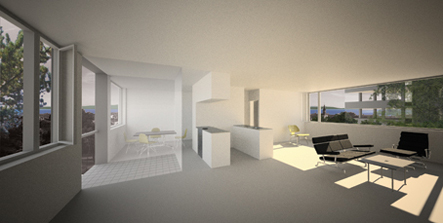 |
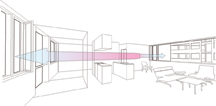 cross ventilation of apartments  |
||||||
view of the apartment with the afternoon light |
view of the apartment with the morning light |
|||||||
 |
||||||||
west-east section through the site showing very irregular topography |
||||||||
 |
||||||||
light quality underneath the buildings |
||||||||
 |
 space underneath buildings |
 active space on the ground |
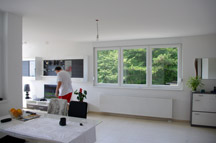 apartment interior |
|||||
passages and pathways |
||||||||
 |
||||||||
forrest and city edge connected |
||||||||
|
Project numbers:
total site area is 7.161,00 m2 (770,080 sq.ft. divided in 4 lots total investment is 42.000.000,00 Kn (7,000,000.00 USD) retail cost of apartment is 8,310 kuna/ m2 160 USD/sq.ft. |
80 apartment in 4 buildings: 36 x 1 bedroom with 48.17 m2 - 52,82 m2 (519 sq.ft. - 569 sq. ft) 28 x 2 bedroom with 64,16 m2 - 79.84 m2 (691 sq,ft. - 859 sq.ft) 16 x 3 bedroom with 76.61 - 84,91 m2 (824.62 sq.ft. - 914 sq.ft.) |
Project includes: - childrens playground - biotop with a fish pond - pathways connecting all buildings - new planting of trees (note: design called for dense planting of trees to replace trees lost during construction, but so far only a few have been planted.) |
 showing of apartment (image from Novi List) |
|||||
| . |
.
|
|||||||
|
Credits: Design: Zoka Zola Dorothea Schulz, Vuki Backonja, Kate Casey, Fred Grier, Adi Kohn, Blake Smith, Agata Siemionov Client: Vladimir Benac, APOS City of Rijeka Local Architect: Projektura d.o.o. Structural: Andrej Markovic d.i.g., ovl. ing, Ultra Studio d.o.o. Water engineer: Zdenka Krusic Katalinic, dip.ing.grad., Aqua Plan d.o.o. Mechanical engineer: Boris Dragicevic, dipl.ing.stroj., rijekaprojekt energetika d.o.o. Electrical engineer: Marjana Ivkovic dipl.ing.el., I.M.EL d.o.o. Elevators: Lift Modus General Contractor: Novotehna |