| home | ||
| projects | ||
| about us |
| |
||||||||
|
Delta, Rijeka, Croatia
international competition 2013 Competition The City of Rijeka organized an international competition for urban planning proposals to develop the so called Delta, an industrial site, as well as the adjacent harbor. The total site area is approx. 320 000 m2. The Waste Water Treatment Plant on the South Delta is to remain. The Delta is a historically important site, because the river that runs through the city and between Rijeka's historic center and Delta was border between different countries at various points in history (Italy, Yugoslavia, Croatia, Austria-Hungary). The program asked for 300 000 m2 of goss area, mostly for mixed-use development. Additionally public programs of Multi-Function Hall, Aquarium, and Marina, as well as a Hotel, a city square, city park and underground parking were to be included. The new urban plan is to define the relationship of Delta within Rijeka, and to the new Marina and the Sea. 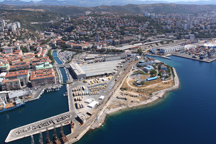 |
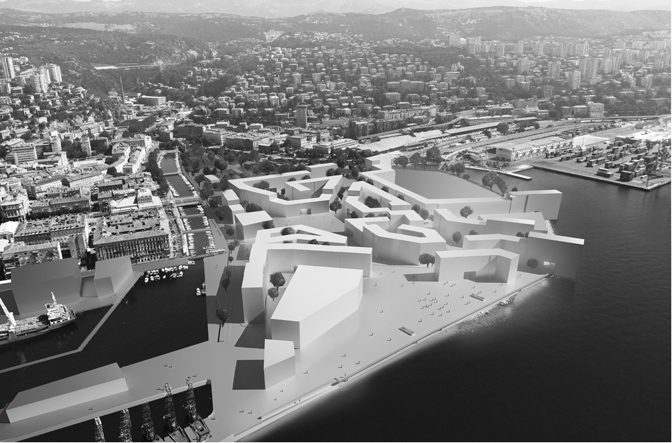 |
|||||||
|
Rijeka’s Essential Specific Quality We propose that the very specific essential quality of Rijeka is its equanimity In Europe, Rijeka is at A Neutral Place, between north and south, west and east. In the context of European cities’ competiveness and need for differentiations between city, we see an opportunity to express Rijeka’s essential qualities at the new center at Delta. Moreover, Rijeani, citizens of Rijeka, would be the happiest in the spaces that embody their city’s true nature. Rijeka is a city of cool-headed, neutral, matter-of-fact, mellow people. Rijeani speak clear, grammatically correct Croatian when they do not speak their sweet Chakavian dialect. Rijeani are not attracted to ideologies or identity. Even the idea of calling Rijeka a city of equanimity is likely to be met with neutrality. Rijeka has flat social structure, and everybody uses all parts of the city. Rijeka was levelheaded in many turbulent and difficult times in its history. It was split down the middle, right at Delta, into two towns, and it was the border between two states, but it remained self-possessed. Likewise, in the recent history of political ideological turbulences it retained its tranquility. |
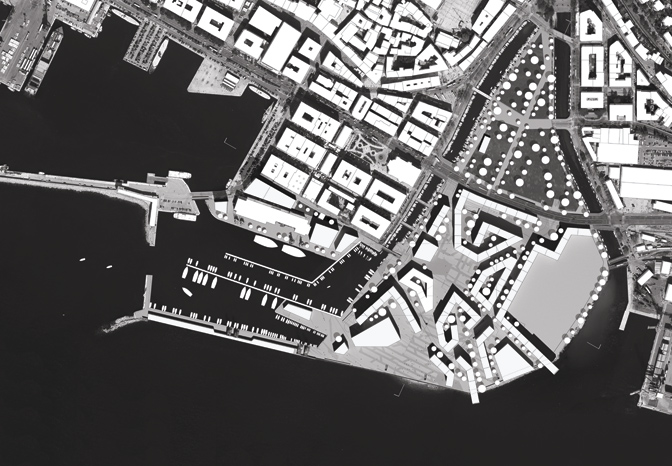 |
|||||||
site plan |
||||||||
| There is a great amount of flow passing through Rijeka. Harbor freight pass though it. International road traffic passed through it. Powerful winds, Jugo and Bura clean it regularly. Heavy rains wash it. It is a harbor city, shipbuilding city, ship-repairing city, and marine school city and as such Rijeani are connected to the worldwide seas. |
 |
|||||||
sections through site |
||||||||
| Rijeka’s equanimity is the best understood by looking at the Kvarner Gulf. Rijeka’s equanimity may have its origin in its geographical location. Kvarner is surrounded with mountains on all sides with all the drama of beautiful landscape. The sea surface reflects any storm, and gets raffled, but in a short time it returns to its calmness. Kvarner is a stabilizing force that gives Rijeka its equanimity. The Place Of Equanimity How to make a square that is equanimous, neutral, easy-going, and a calm place? Many historical squares would not be suitable here. This place must be neither a condenser, nor a focal center, nor dispersal center, but instead neutral-no-forces-exerting place. Many different things may stay or may flow in and out of this space. We propose many different kinds of urban situations surround the main square on Delta. These situations and events are not competing with the main square, because the main square is where all the tension quiets down. The life, things and events flow in out of the square, while the square remains neutral. Squares like Piazza dell’Erbe in Verona or Piazza del Duomo in Milan might have such qualities. In these places one remembers the sounds, textures, details more than one remembers strong identities of these squares. Yet, Rijeka is neither Milan nor Verona, and it is not like Rotterdam or Miami either. Rijeka’s mellow equanimity is deeper than any of other cities we know. Morphology – Strands, Blocks, and Solitary Objects Rijeka existing urban morphology consists of buildings strands (individual buildings attached to each other buildings and following the contours,) solitary buildings (villas and skyscrapers,) and some blocks (large 19 century blocks by the harbor.) We propose the same combinations of morphologies for Delta. The strands, solitary buildings and blocks in combination give many different functions, much greater flexibility and richness, than a singular morphology. Use Of Double-Sided Building Lots In a typical historical urban plan uses blocks to form streets and squares, the blocks are made of wrapped around strands to facilitate manageable buildings thickness of some 10 – 14 meter depth. At Delta we propose the buildings that are on average 12.5m deep. These buildings face two public spaces on each side, thus the value, and real estate value, of each lot is increased and each lot is more flexible. With double sided lots, many varied urban spaces were created, many more than can be created with traditional block structure. In addition, double stranded lots have better quality of light and better views. The two front facades for each lot, rather than a front and a back facade, are possible, because Delta will have underground garages and service entrances from the below ground garage levels. Interweaving The Networks Of The City We seek no hierarchy of networks here, instead, we propose a network of buildings and spaces between them, made of main square, the sea side square, the marina square and a myriad of micro focuses. All these nodes are interconnected like capillary or like synapses, creating infrastructure for variety and vitality. Like healthy currents of electrons emitted, from cell to cell, movements information and activities flow freely in any which way. One can join in, connect, contribute, and continuously add to this network of spaces and activities. The pedestrian movement through the entire site is a free flow though the double sided buildings and open spaces. The spaces can be connected or disconnected in any way. |
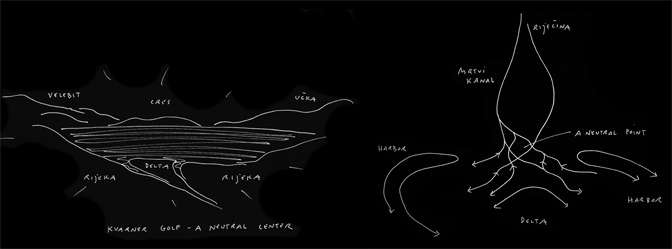 |
|||||||
the Kvarner Golf - a neutral center |
flows through and around Delta |
|||||||
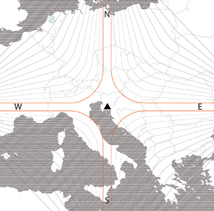 |
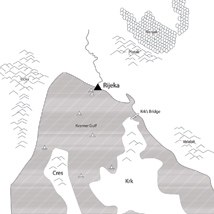 |
 |
||||||
Rijeka - neutral point in the center of Europe |
geography around Rijeka |
"strands" throughout existing Rijeka and proposed design |
||||||
 |
 |
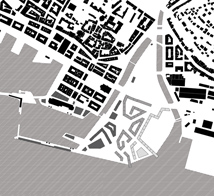 |
||||||
views through the site |
strands are split up in many adjacent lots |
phasing diagram |
||||||
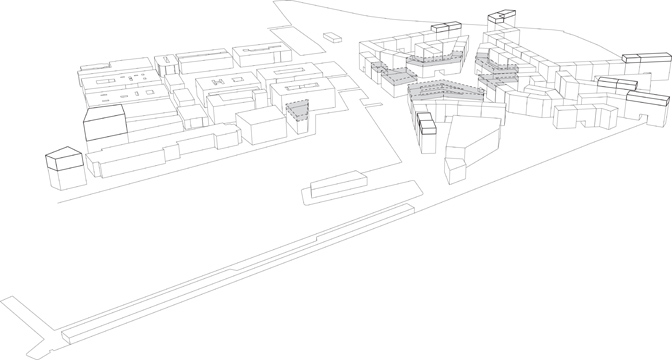 |
||||||||
building heights at the center, around the main square, are lower, building heights at the outer edges of development are higher |
||||||||
| Massing And Scale That Are Right For Rijeka Rijeka is a place of different scales in natural and urbane landscapes — from small beaches to large Kvarner gulf, from intimate squares to big industries and harbor. Certain density and height of urban environment feel right for Rijeka, while others feel out of place. Our proposal is a result of a careful study to avoid massive buildings and overbearing environment that would be foreign to Rijeka’s urban fabric. We used the maximum footprint allowed and maximum building volume permitted and arrived with composition that created variety of urban situations and spaces that feel rightly proportioned for Rijeka. Firstly, we developed a configuration that takes 6 stories buildings well, without creating massive and overbearing spaces. Then, we distributed this height of the buildings in such a way that 4 story buildings are surrounding the central square, while the building height grows to 6 stories further away from the center up to 8 stories at the edges. The lots further away from the central square, with the highest buildings, are located at the sea front and at the new Delta park. We judge that each individual height of the buildings is optimal for formation of good urban environment surrounding it. Accessibility And Traffic Solution All parking and service entrances are situated in the below ground levels. Elevators and escalators from the garage to all parts of public space are distributed though out the development. Some programs can have direct indoor access from the garage. The train station is placed at the middle section of the north edge of the development. Short-term street parking is placed directly behind the train station. The entrance to the garage is behind the train station at the entrance of Delta. Two times two lane ramps lead all the traffic into and out of the garage. Street parking is provided right next to the train station. Access road, with two lanes, makes three loops around the site. This access road is primarily means for occasional supplies, repairs, drop offs, fire trucks and ambulances. The new Riva having required height of 2.5 m above sea is constructed in two levels, the main plaza and a lower level of Riva, where a covered walkway — Lungo Mare — is lowered to level 50 cm above the sea level and at the sea edge below sea side square edge. Disabled access is available to all areas of the site Size Of Lots Although in todays economy large developers are often major actors on sites like this, we propose to give priority to developments of singular or only few combined lots. This would give the city its due variety and complexity Use Of Building Lots The principle of flexible function determinacy of the plan is applied. We propose the site for the multifunctional hall to be on the west side of the waterfront square, and the aquarium on the south east side of Delta also on the waterfront, and hotel in the south west side of the main square. Other lots are proposed for mixed-use buildings. Nevertheless, we propose that the lots can be combined and adjoined by bridging the streets with buildings. With this flexibility of urban rules a great vitality over the whole site is likely to flourish. Park at Delta North and Trees at Delta South The proposed park in Delta North has ideal position in Rijeka as the main city park, in its location and immediate surrounding. It is envisioned as location where a landscape design competition should determine the design of the park further. The only requirement on the park related to our proposal is that the view line are preserved from Titov Trg and from Bridge of hrvatskih branitelja through Delta all a way to the sea. The park is envisioned as area of open spaces with variety of trees. This concept expends to the Delta South where the trees are placed in such a way to celebrate each tree. There can be as many trees as possible as long as each tree is placed with care and many different species of trees as a botanical garden. |
 |
 |
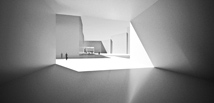 |
|||||
 |
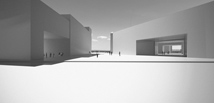 |
 |
||||||
 |
 |
 |
||||||
spatial qualities of proposed urban plan |
||||||||
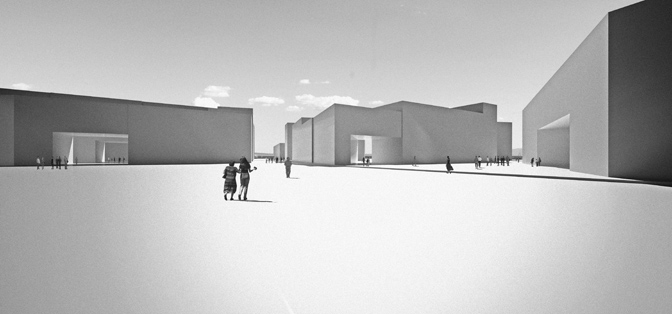 |
||||||||
view of main square with openings towards the sea |
||||||||
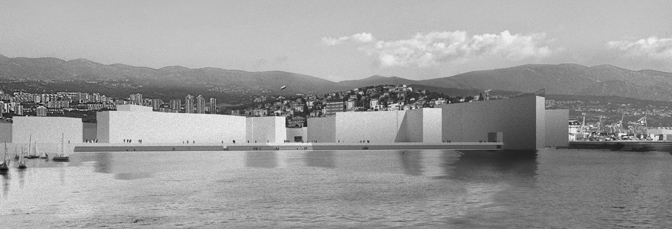 |
||||||||
view from the sea |
||||||||
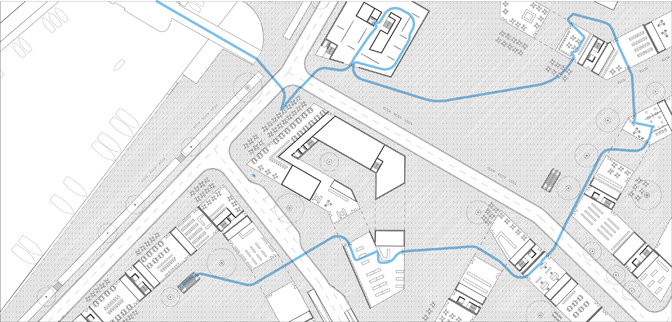 |
||||||||
detail plan of typical ground floor and public space |
||||||||
|
Rooftop Terraces
The rooftops are terraces and used as habitable roofs. They are envisioned as fifth elevations and vegetation is planned to grow in trays and planters. Adaptability for an unpredictable future and Phasing For the plan to be adaptable to the unpredictable future in the next 10, 20, 30 years, the proposed plan is function and final morphology unspecific. In addition, the proposed Delta can be constructed in three or as many different phases as needed. Rijeka — A City At The Sea But Without Sea Views — And Its New Connection With The Sea At the first glance at Rijeka, one will not immediately understand that Rijeka is a city without views of the sea. As a harbor and shipbuilding sea the rest of the sea was situated behind the very long opaque wall separating the city and the sea. The harbor has a tall sea wall that blocks the views to the sea. |
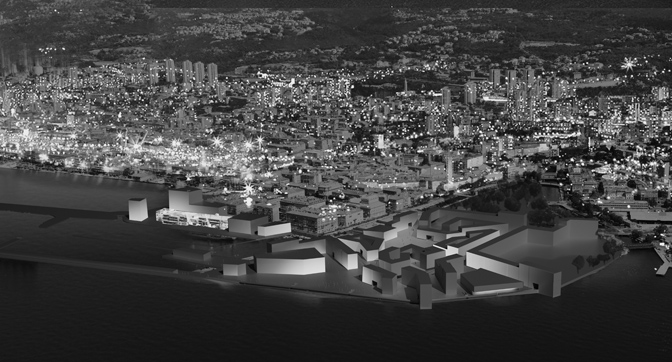 |
|||||||
Delta and Rijeka at night |
||||||||
| Building a new part of the city on Delta presents a unique opportunity to give Rijeka its sea front and penetrating views to the sea. We propose a large Riva square as a point of unique contact between the city and the sea. We provide many views within urban fabric onto the sea. Further we give sea view to two special existing places — pedestrian bridge-monument, and pedestrian bridge-square with. Now that Rijeka finally has Delta as part of urban fabric, we propose a wide-open square by the sea. This is finally Rijeka’s opportunity to enjoy the close contact with the sea though urban fabric. We are not aware of any other city that has such a square embracing the sea. Resemblance With Rijeka’s Old Town (Stari grad) This environment at Delta resembles Rijeka’s Old Town (Stari grad,) the historical nucleus of the Rijeka, where passages connect one square to another. As the Old Town, Delta is vibrant, adaptable, free flowing in every which way. |
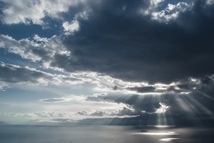 Kvarner is a stabilizing force that gives Rijeka its equanimity. 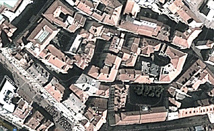 |
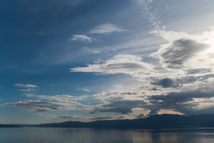 The sea always calms down after the drama of storm. |
 Kvarner meets all things with equanimity. |
|||||
| . |
.
|
|||||||
| Credits: Client: City of Rijeka Design: Zoka Zola Dorothea Schulz, Jelena Skorp, Gianmaria Quarta Photos of Kvarner by Hrvoje Skorup |